- You are here:
- Home »
- Non Toxic Home Poducts »
- 15 Small Full Bathroom Design Tips to Maximize Space
15 Small Full Bathroom Design Tips to Maximize Space and Style
Designing a small full bathroom can be a challenging yet rewarding endeavor. With strategic planning and thoughtful choices, you can transform even the tiniest of spaces into functional and stylish sanctuaries. In this article, we’ll explore practical tips to help you optimize your small bathroom’s layout, storage, and aesthetics, making it feel larger and more inviting.
1. Maximize Storage Opportunities
Utilize vertical space by installing shelves or cabinets above the toilet or next to the vanity. Consider incorporating built-in niches in the shower for storing toiletries and towels.
Using baskets or bins can help organize smaller items like hair accessories or bath toys. Another great space-saving option is to install a mirrored medicine cabinet, which provides storage and reflects light to make the room feel more spacious.
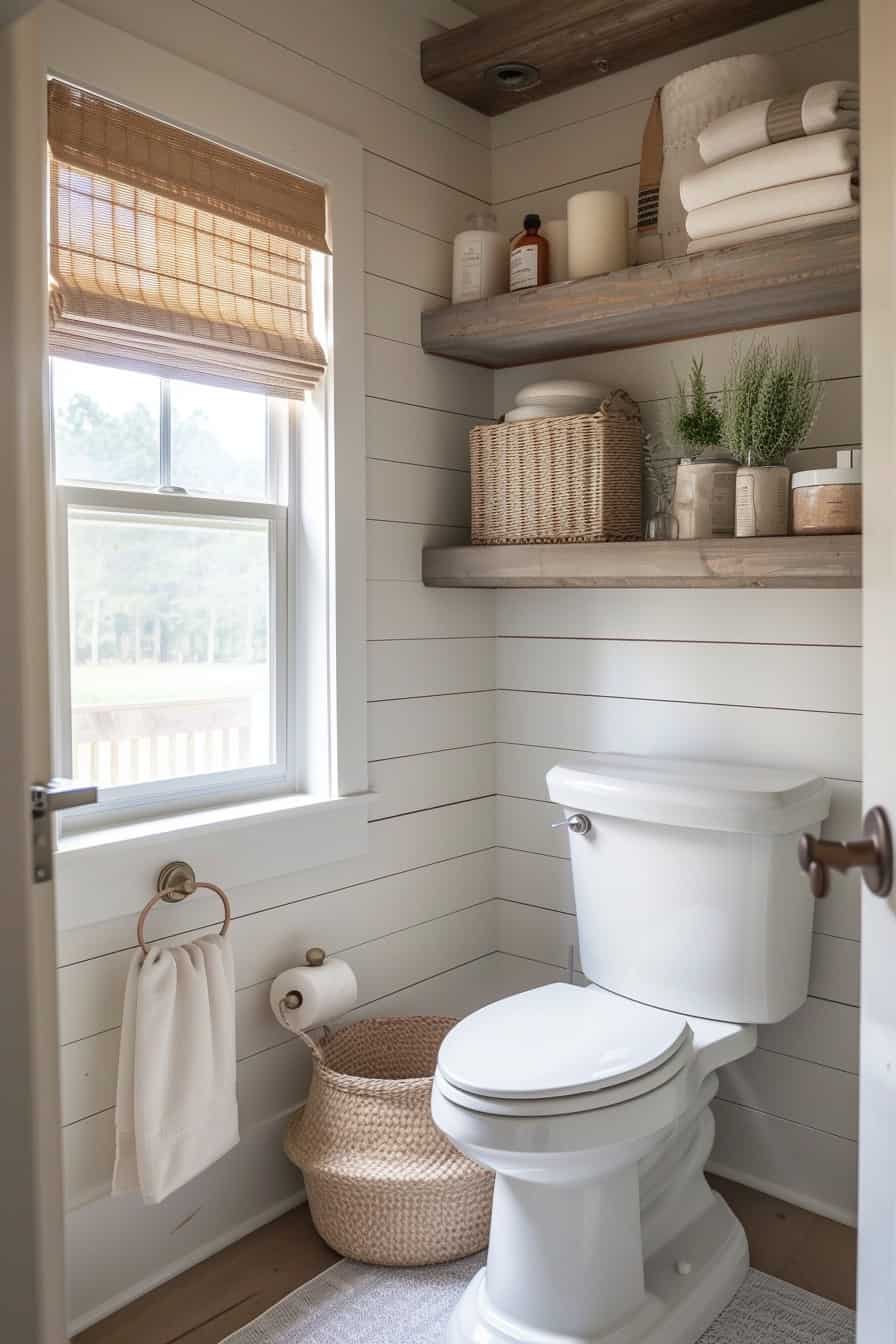
2. Opt for Light Colors
Light-colored walls and tiles can make a small bathroom feel more spacious and airy. Consider using whites, soft grays, or pastel hues to reflect light and create a sense of openness. Additionally, a light color palette can make cleaning easier and maintain a fresh appearance.
3. Install a Pocket Door
In tight spaces, a traditional swinging door can take up valuable floor space. Installing a pocket door can help maximize usable area while still providing privacy. This design choice also adds a sleek and modern touch to the bathroom’s aesthetic. You can also opt for a sliding barn-style door for a unique and functional option.
4. Choose a Floating Vanity
A floating vanity creates the illusion of more floor space by allowing the area underneath to remain visible. Opting for a wall-mounted vanity also makes cleaning the floor simpler, as there are no legs or baseboards to navigate around. You can order custom floating vanities to fit your specific bathroom dimensions and storage needs.
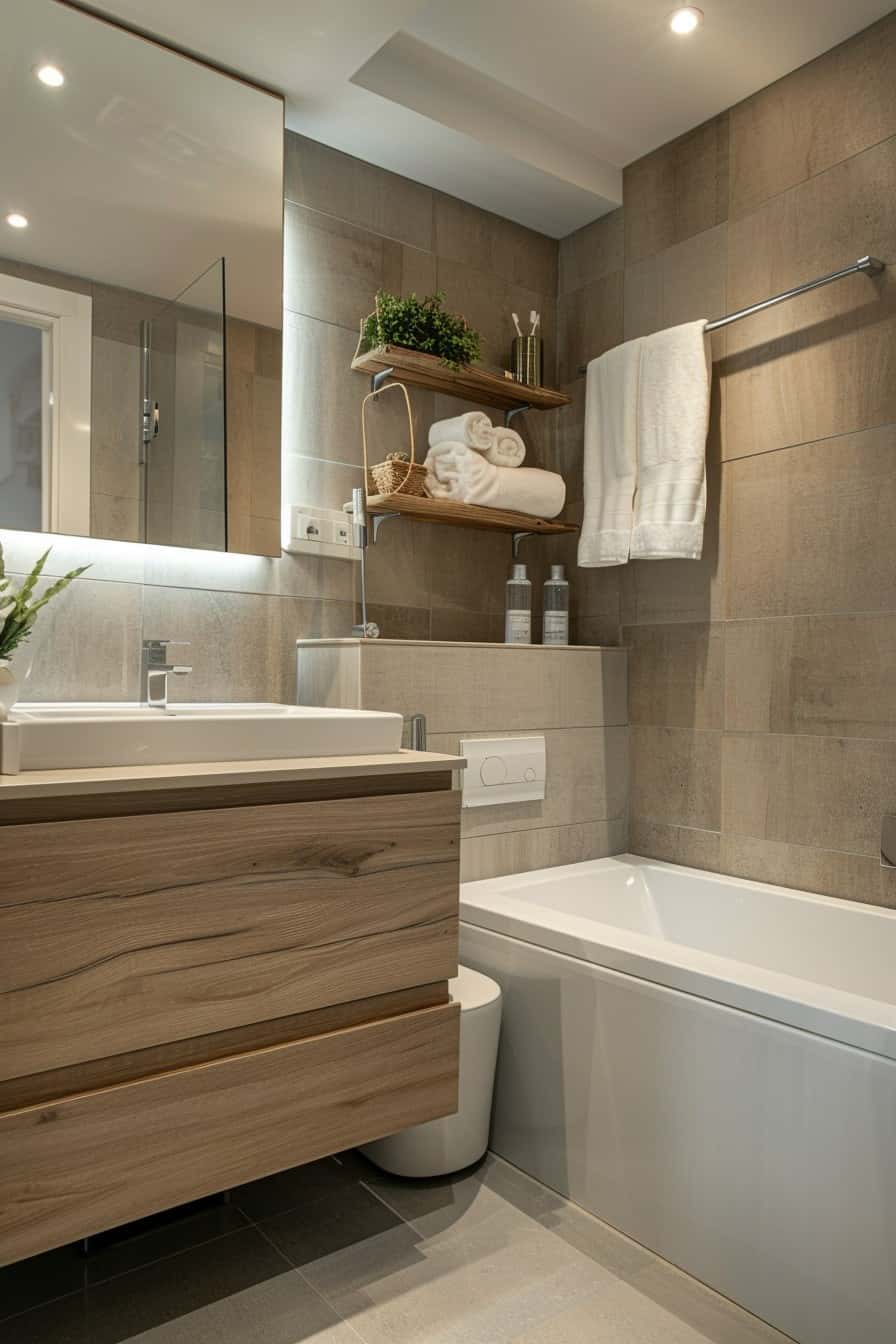
5. Incorporate Mirrors Strategically
Mirrors can visually expand a small bathroom by reflecting light and creating the illusion of depth. Consider installing a large mirror above the vanity or incorporating mirrored tiles into the backsplash. Additionally, placing mirrors opposite windows can help amplify natural light.
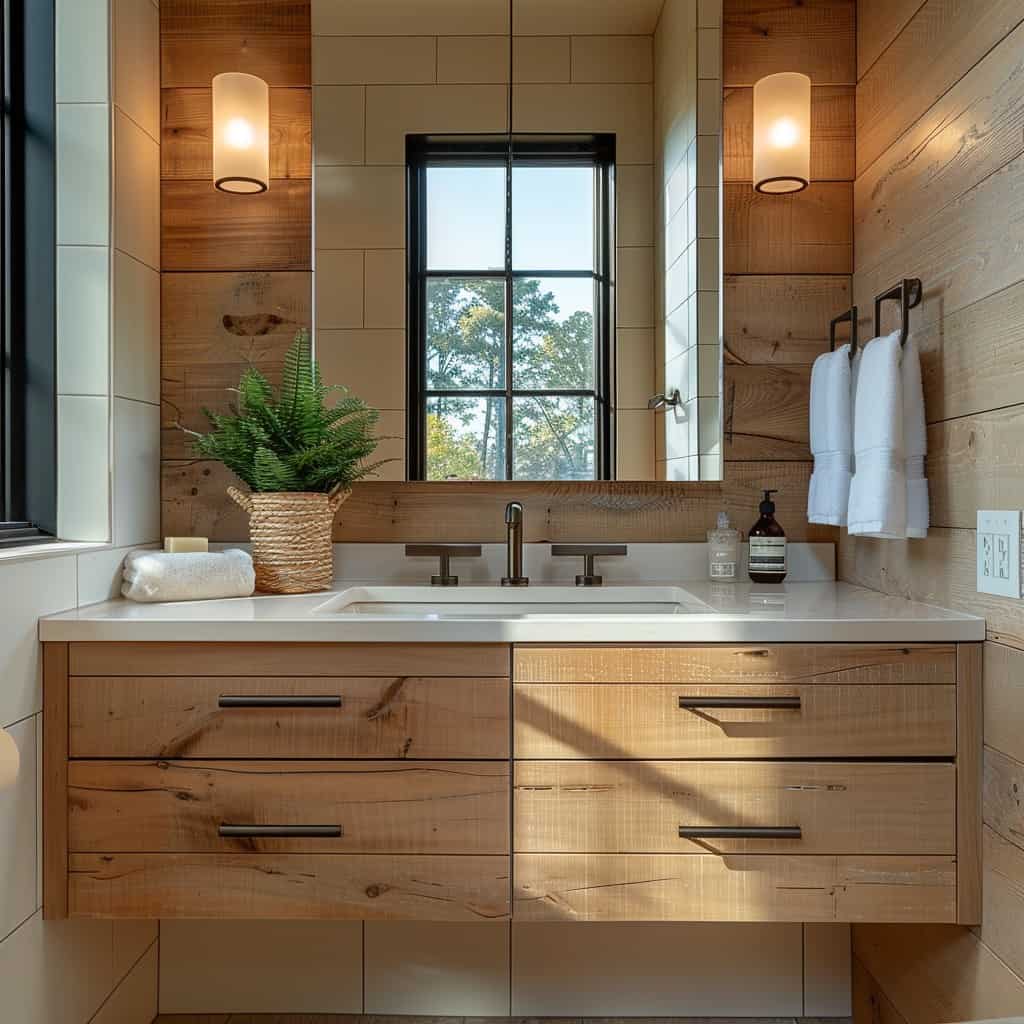
6. Use Glass Shower Doors
Opaque shower curtains or bulky shower doors can visually divide the space and make it feel cramped. Opt for transparent glass shower doors to maintain a seamless flow throughout the bathroom. The clear panels allow light to pass through, making the room appear more spacious.
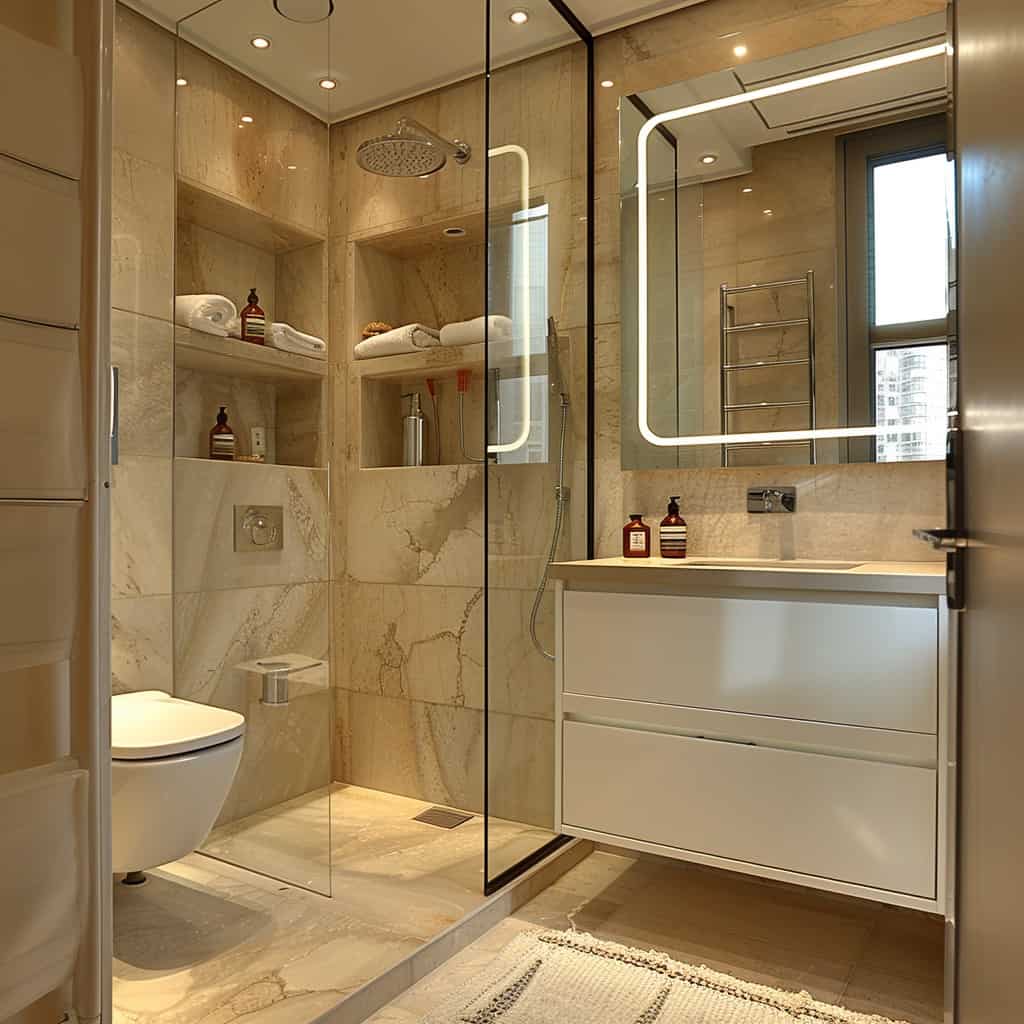
7. Opt for a Pedestal Sink
In compact bathrooms, a pedestal sink can help free up floor space and create a sense of openness. The streamlined design of a pedestal sink also adds elegance and sophistication to the room. Consider pairing it with a wall-mounted faucet to further maximize space.
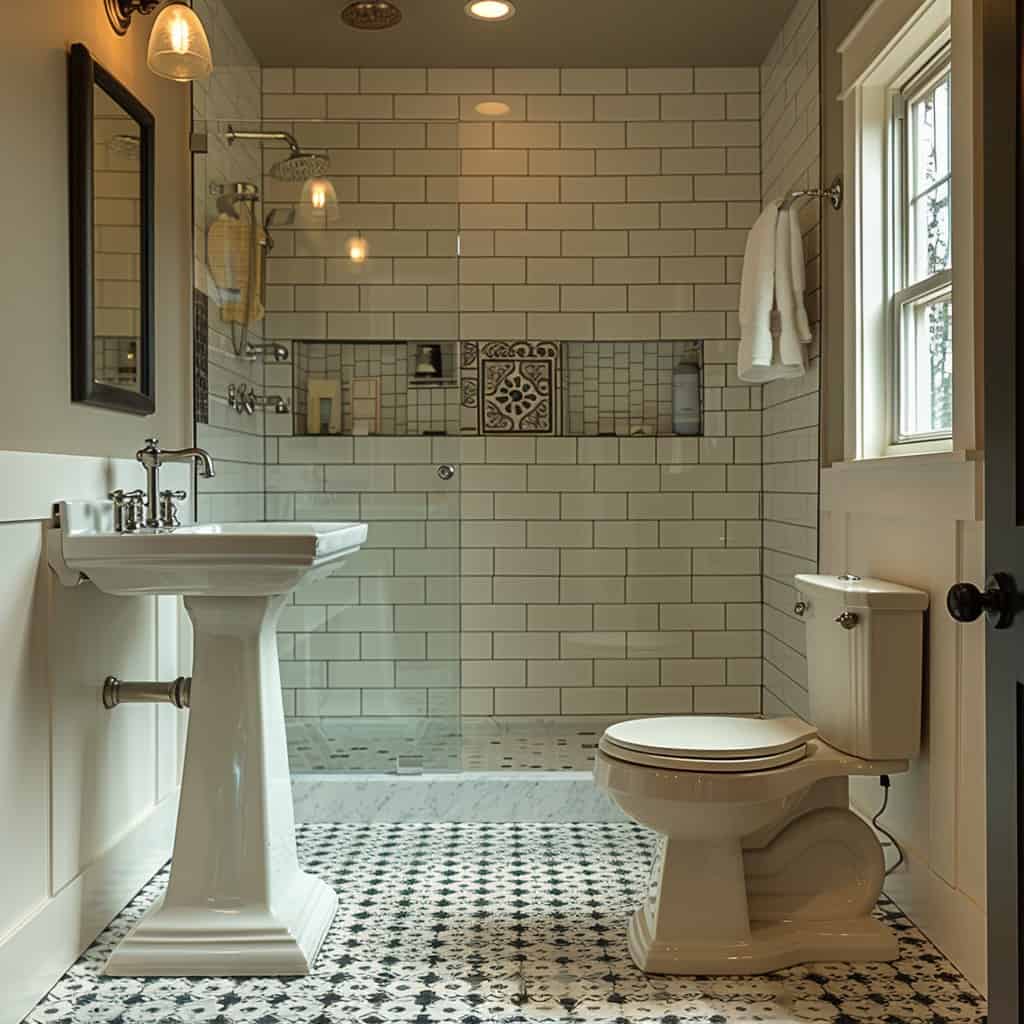
8. Choose Multi-Functional Fixtures
Select fixtures that serve multiple purposes to optimize functionality in a small bathroom. For example, choose a combination shower and bathtub unit or a toilet with built-in storage tank. These space-saving solutions help declutter the room while maintaining convenience.
9. Incorporate Large Tiles
Using large tiles can create the illusion of more square footage by minimizing grout lines and patterns that can make a room feel busy. Consider using larger tiles on both the floor and walls to achieve a cohesive and visually spacious look.
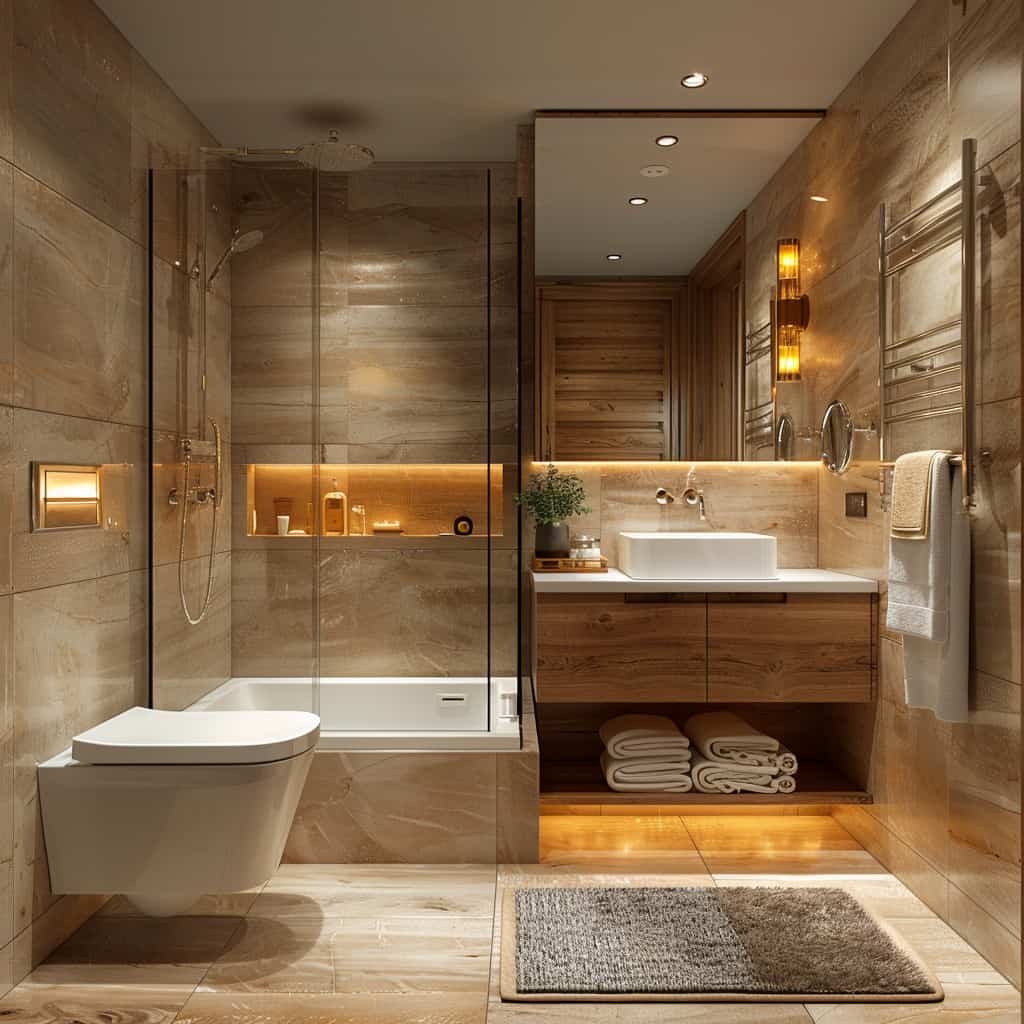
10. Utilize Wall-Mounted Accessories
Free up counter space by opting for wall-mounted accessories such as towel racks, soap dishes, and toilet paper holders. Mounting these items on the wall not only maximizes usable space but also adds a sleek and organized look to the bathroom.
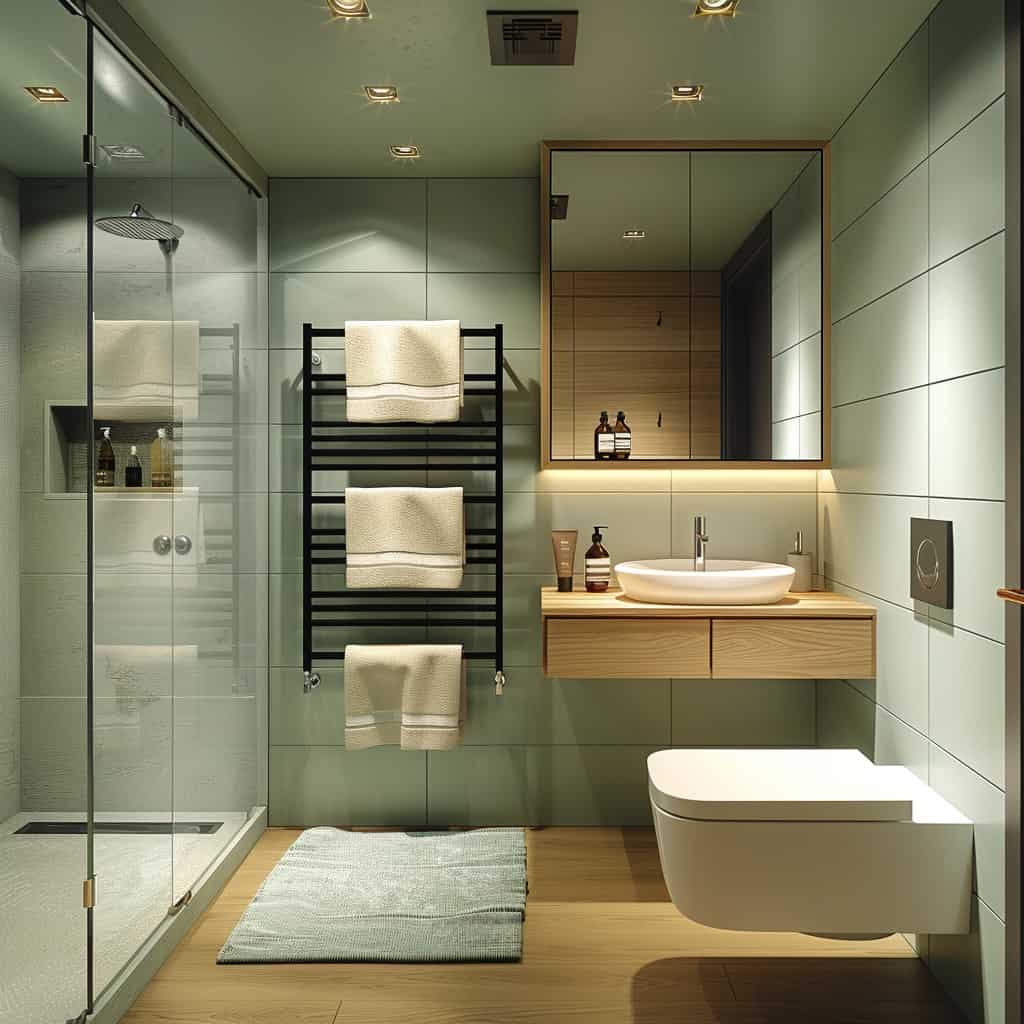
11. Install Adequate Lighting
Proper lighting is essential for small bathrooms to prevent them from feeling dark and cramped. Incorporate a combination of overhead lighting, task lighting around the vanity, and ambient lighting to create a well-lit and inviting atmosphere. Consider installing dimmer switches to adjust the brightness according to your preferences.
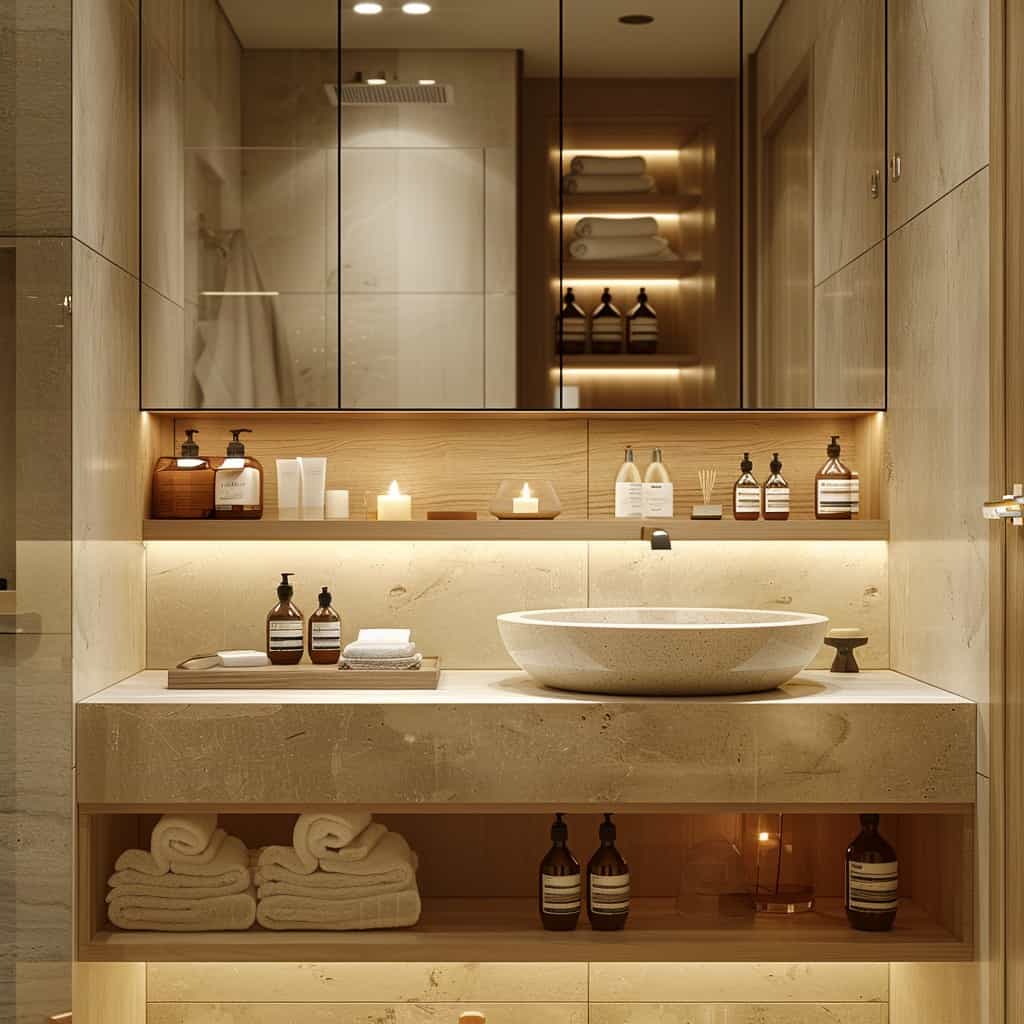
12. Create Visual Continuity with Flooring
Choose flooring that extends seamlessly from the main area into the shower to create visual continuity and make the space feel larger. Consider using large-format tiles or continuous flooring materials to minimize visual interruptions. This cohesive design approach helps unify the bathroom’s appearance.
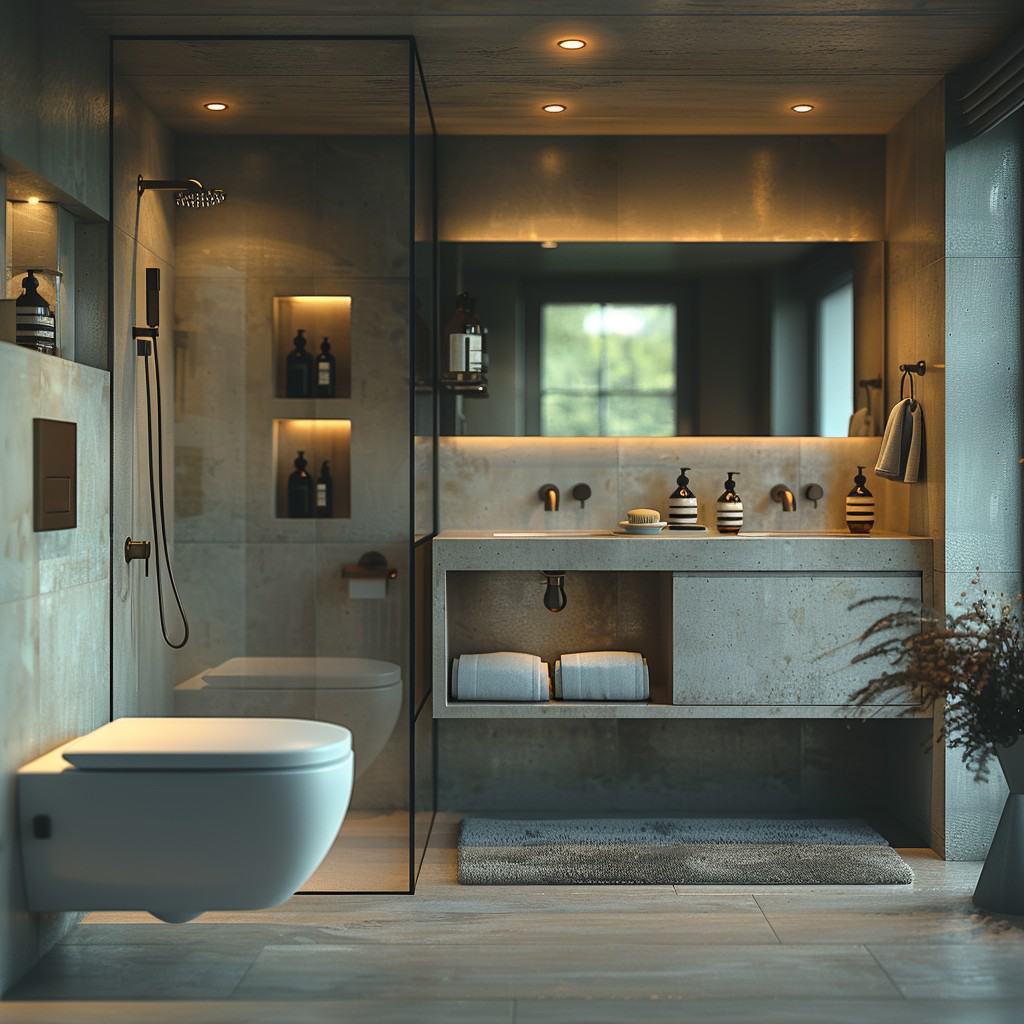
13. Opt for a Walk-In Shower
A walk-in shower with a frameless glass enclosure can visually expand the bathroom and create a spa-like atmosphere. The open design eliminates visual barriers, making the room feel more spacious and accessible. Consider incorporating built-in benches or niches for added functionality and style.
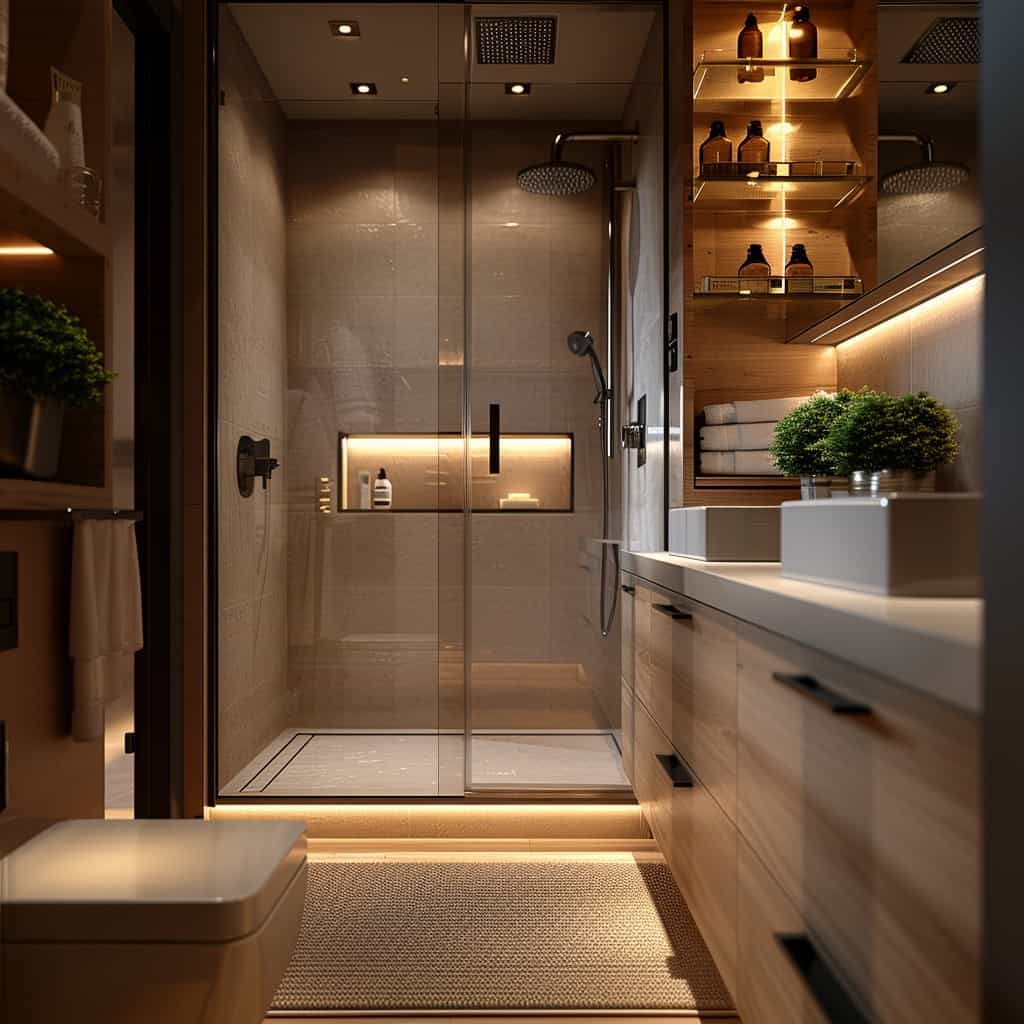
14. Select Space-Saving Toilets
Choose a compact or wall-mounted toilet to maximize floor space in a small bathroom. These space-saving options not only free up room for other fixtures but also contribute to a streamlined and modern look. Consider selecting a toilet with a concealed tank for a sleeker appearance.
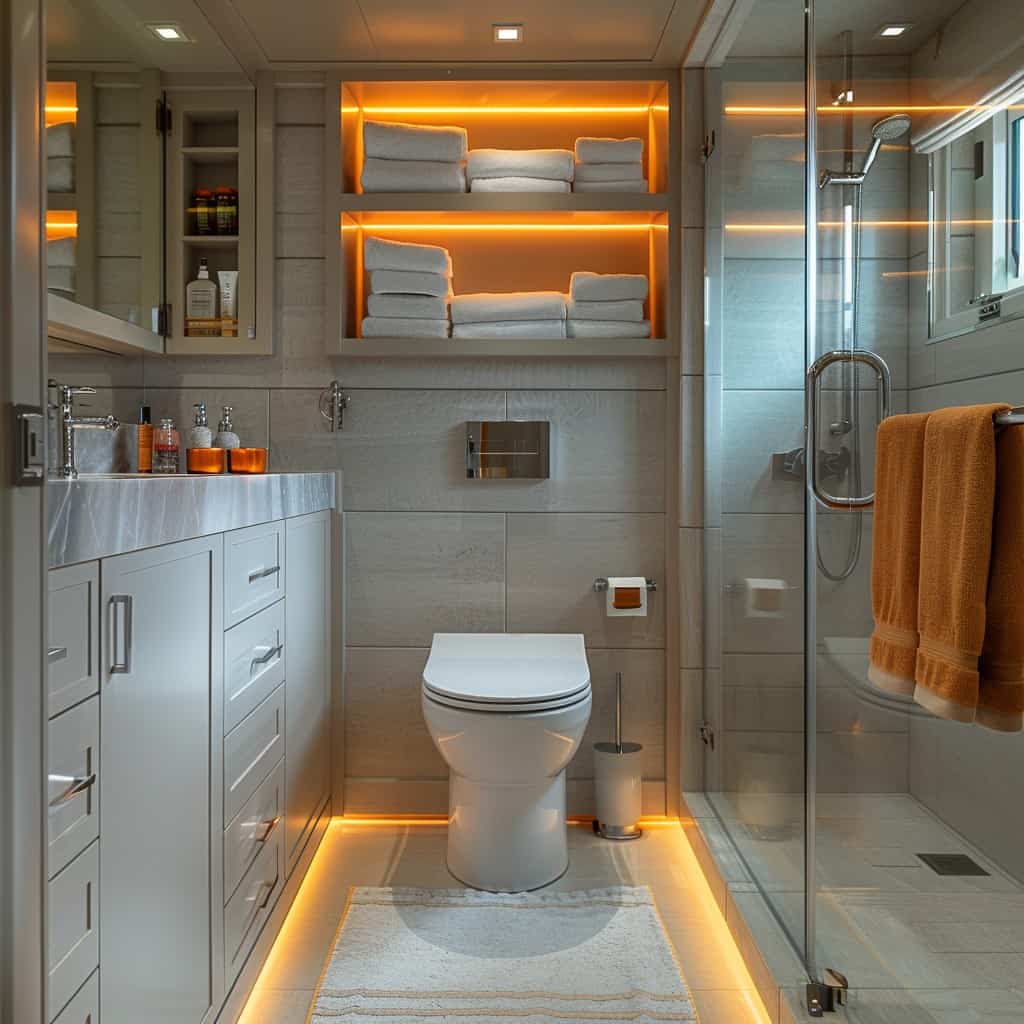
15. Add Greenery and Accessories
Incorporate indoor plants and decorative accessories to add color, texture, and personality to your small bathroom. Choose low-maintenance plants like succulents or air plants that thrive in humid environments. Additionally, select decorative accents such as artwork, candles, or stylish storage containers to enhance the overall aesthetic of the space.
Conclusion
Designing a small full bathroom requires careful consideration of layout, storage solutions, and aesthetic elements. By implementing these 15 design tips, you can maximize space, enhance functionality, and create a stylish oasis that feels larger and more inviting.
Whether you’re renovating an existing bathroom or starting from scratch, these practical strategies will help you achieve a beautiful and functional space tailored to your needs and preferences.
About the Author Kamila Flieger
My name is Kamila, and I'm passionate about researching non-toxic, organic products for the home. I believe it's so important to create a safe and healthy environment for our families, and I enjoy helping others do the same.

